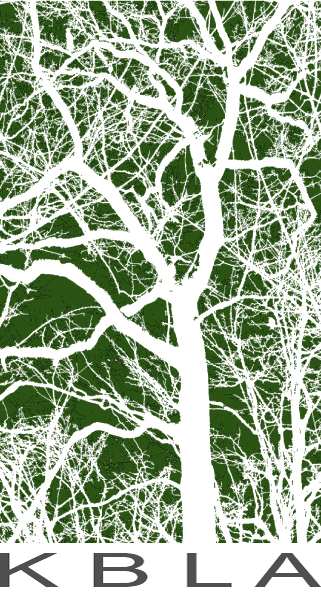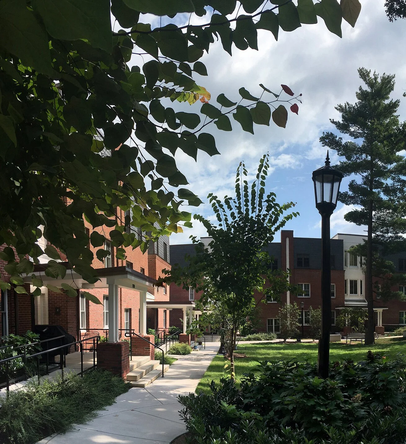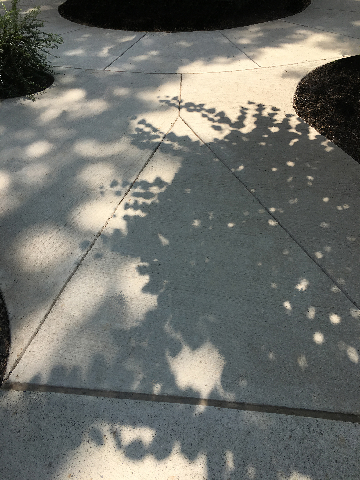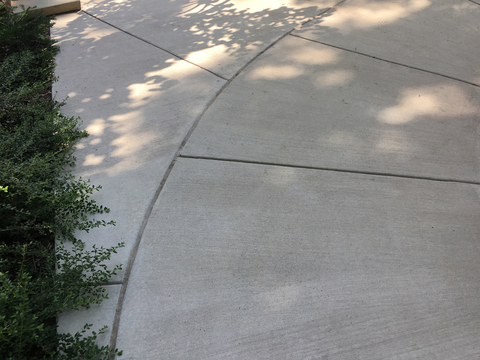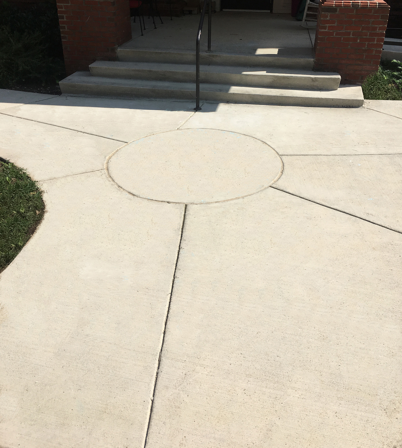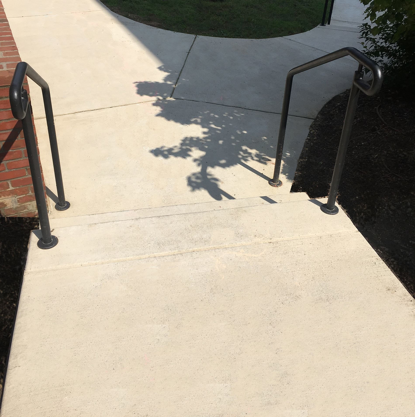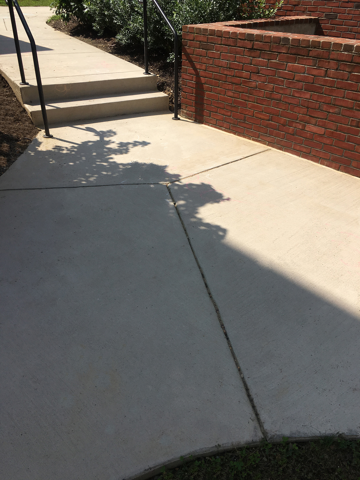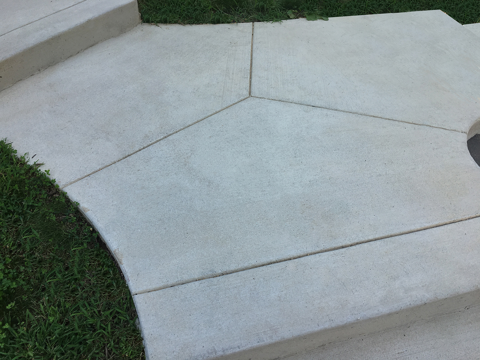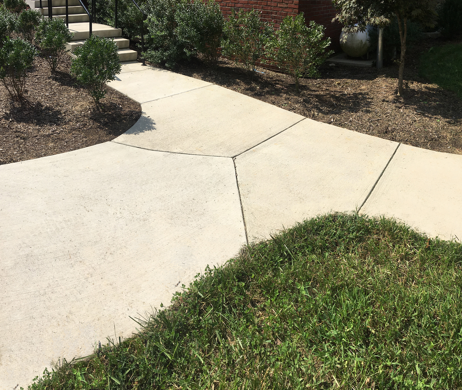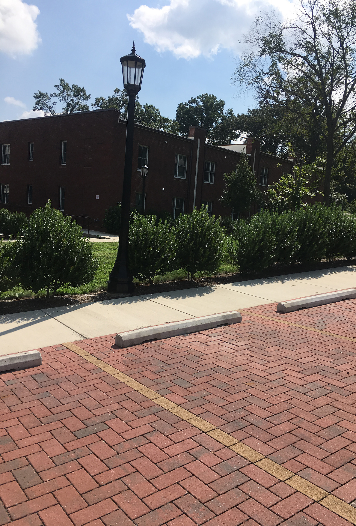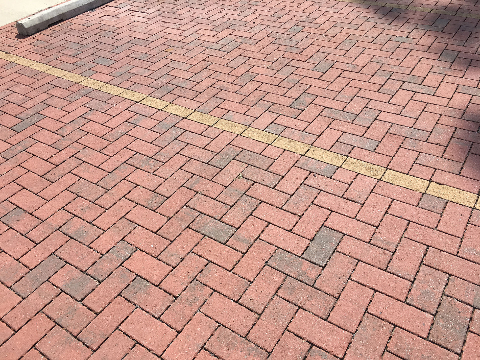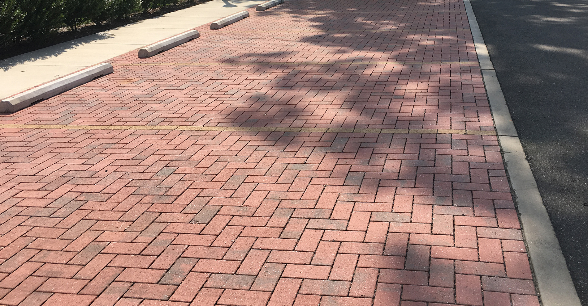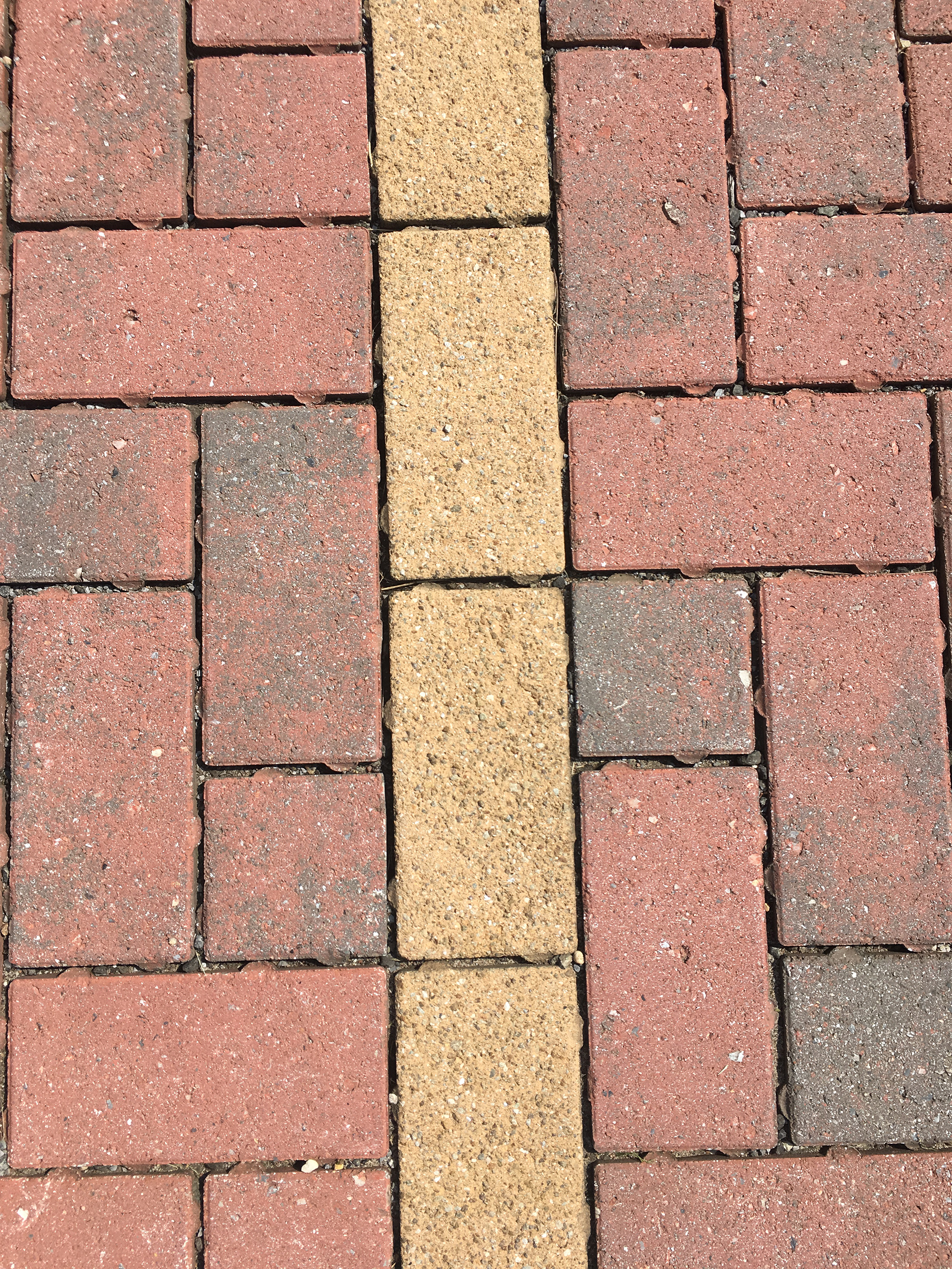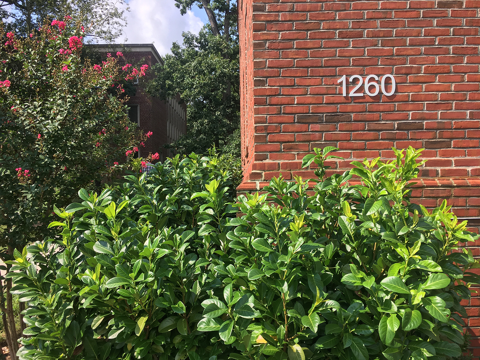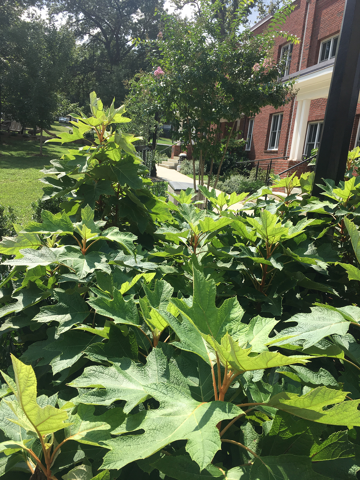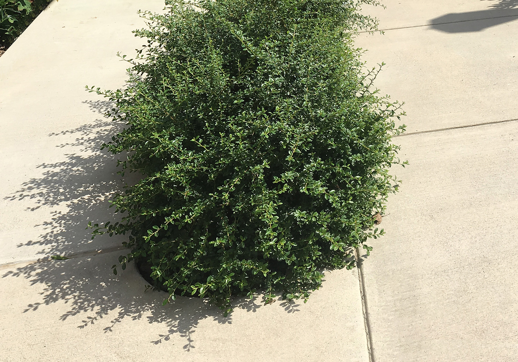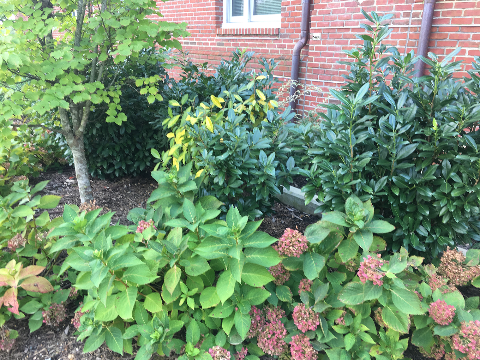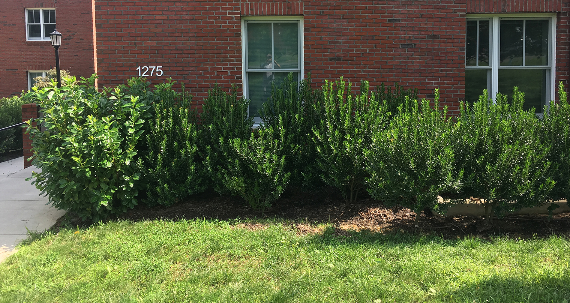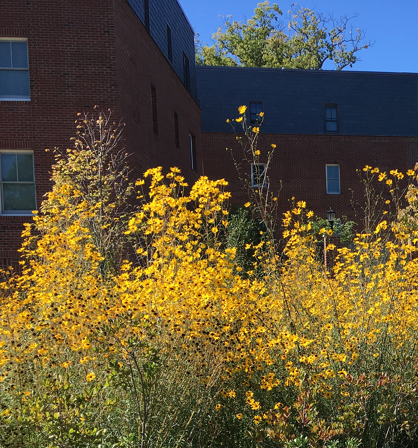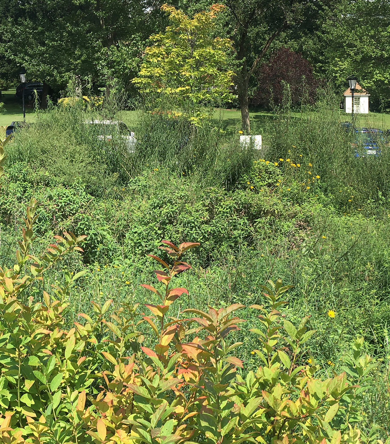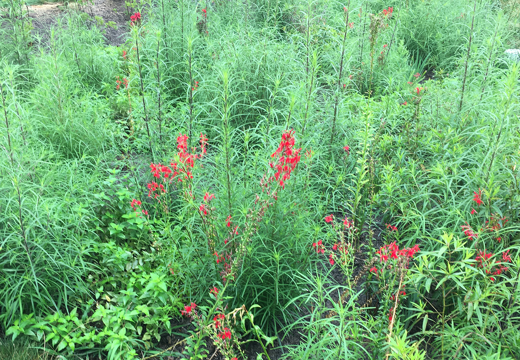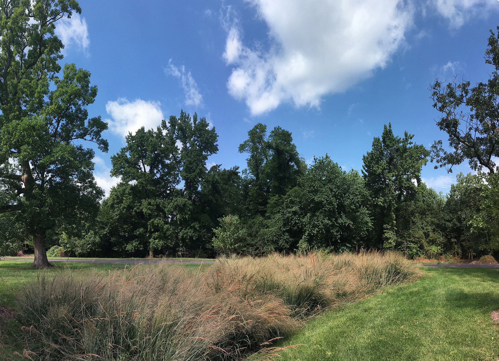Student Housing
Virginia Theological Seminary - Alexandria, VA
Between the spring of 2014 and early year 2017, KBLA was brought into a multi-disciplinary collaboration, for a new four-building dormitory and small area planning design project, at the campus acreage of the Virginia Theological Seminary. Submitted through Alexandria City’s DSUP submission and review process, each dormitory building contains approximately 40 – 1,200 square foot units, for new apartment-style student housing in four three-story buildings. New site area improvements include additional parking, pedestrian circulation entrance access & passive recreation program, as well as stormwater management systems. Both dormitory building and external area design work were produced with the intention of achieving LEED certification for homes.
The KBLA scope of design work was conducted within project schematic, design development, construction documentation, and construction administration phases and developed complementary to formal, functional, and mechanical properties of proposed dormitory buildings. KBLA scope items included the design and layout of proposed plantings, tree preservation & retention of existing native campus trees, hardscape elements such as pedestrian & vehicular pavement, site furnishings, as well as the layout and design of proposed project area site lighting.
Our proposed planting plan and plant palette was developed for low water resource consumption, seasonal drought tolerance, and tolerance of existing poor soil conditions, as well as slow/minimal soil percolation rates. Proposed stormwater management also provided KBLA the privilege and opportunity to expand design experience and work within the intricacy of new dorm area bioretention systems. Both bioretention areas utilize a combination of herbaceous & perennial ground covers, shrubs, and trees to mimic the system & structure of both informal herbaceous meadow environment and native forest plant community
#CampusPlanning #CampusDesign
Planted bio-retention boxes capture rain from rooftop watershed footprint, for infiltration & recharge of ground water, as well as reduction of run-off to down-stream water facilities (overflow to bio-retention ponds). Photo taken post-construction 2017.
Photo showing planted bio-retention boxes - fall of 2019.
Photo showing planted bio-retention boxes - fall of 2019.
Photo showing planted bio-retention boxes - fall of 2019.
Photo showing planted bio-retention boxes - fall of 2019.
(Post installation photos: showing bio-retention ponds, @ east and west quad areas for married couples. Our hardscape design work mentioned in the narrative above has been fully installed, but still have another several years of substantial growth and supervision, before the organic component of our design reaches full maturity and catches up to everything else. East quad bio rentention pond utilizes a meadow grass community structure, while the west quad counterpart reflects more of a woodland community plant structure) (Photo showing west quad bio-retention pond at start of summer 2017)
(Post installation photos: showing bio-retention ponds, @ east and west quad areas for married couples. Our hardscape design work mentioned in the narrative above has been fully installed, but still have another several years of substantial growth and supervision, before the organic component of our design reaches full maturity and catches up to everything else. East quad bio retention pond utilizes a meadow grass community structure, while the west quad counterpart reflects more of a woodland community plant structure) (Photo showing east quad bio-retention pond at start of summer 2017)
Content Copy: Kirk Bereuter Landscape Architecture, LLC. All rights reserved
