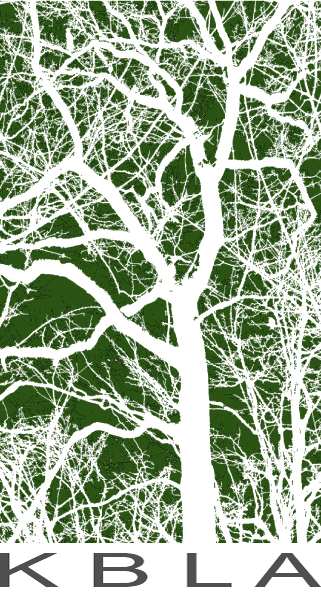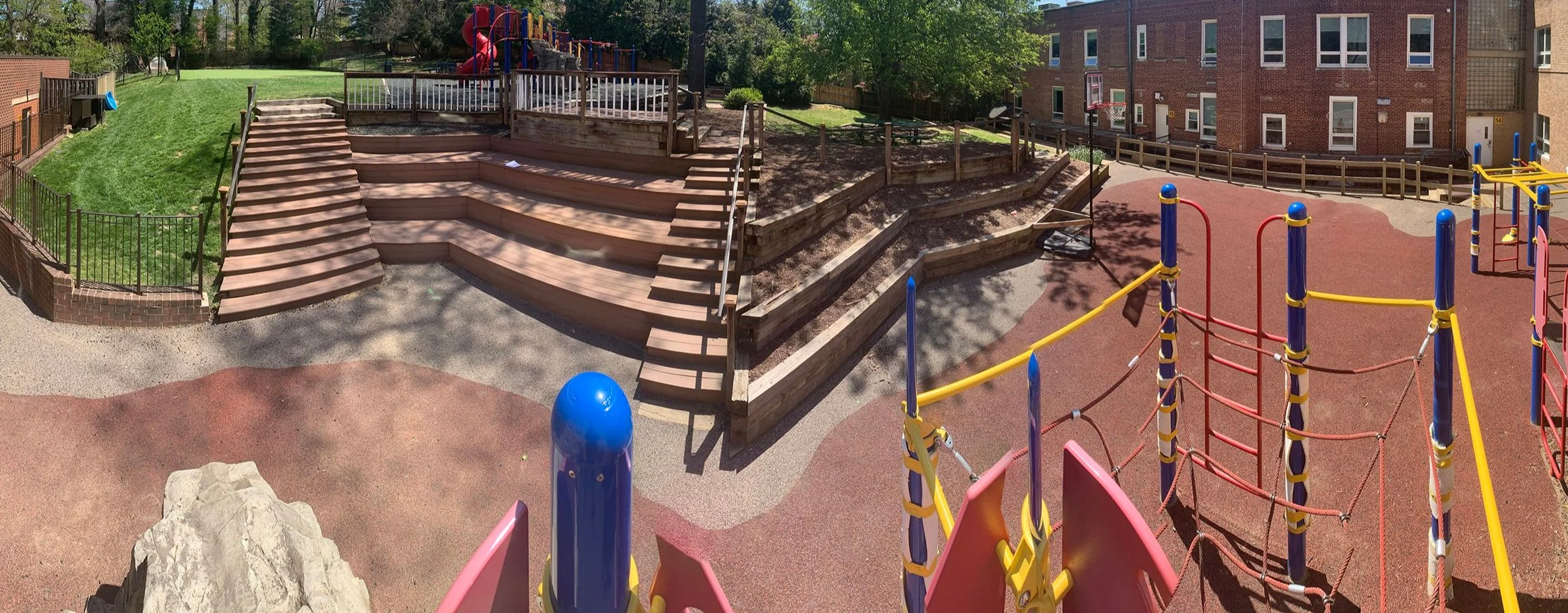The Lab School of Washington, DC
The District of Columbia
KBLA design work: llustrative rendering of proposed main/central amphitheater-style play hub shown above.
At the beginning of 2022, Kerns Group Architects signed Kirk Bereuter Landscape Architecture into collaboration as their sub-consultant, for involvement within The Lab School of Washington, DC’s interior and exterior “Deferred Maintenance Project”. The scope of our design work relative to the aforementioned project, will deal primarily with the Lab School’s outdoor play area, found at the northeastern area of their property. Our contracted services have kicked off within the first “Concept & Site Analysis” phase of this project, involving a first intro meeting discussion & project site/building walk-through with Lab School representatives & the total project design team. Following our intro discussion, KBLA has conducted an analysis & photo documentation of the existing play area site, and kicked off the “Schematic Design” phase design work. Our early site analysis has broken down the existing play area into the following footprint descriptions:
The lower play area could be described as the amphitheater area and is the primary central hub of play activity and the first play space encountered by students when spilling out of the nearby building entrances at the start of recess/playtime. This hub of activity could be further described as an important “pinwheel” focal point with which most other adjacent play areas connect physically and it provides important connective access. The renovation and re-design of the amphitheater/lower area play space has the potential to not only streamline its layout, access, and usage but also extend the arms and legs of organization to other nearby areas, further shoring up and enhancing the framework of the entire playground, and emphasize an enhanced sense of place that is distinctive to The Lab School.
The turf footprint of the upper field is another significant footprint and its renovation potentially affects boundary edges with both the garden enclosure area at the west, as well as the tree-planted fence-line area slope to the east. Considerations will need to be taken into account for minimizing the impact on both the natural assets of the site and the topography of this area, but this may also provide an opportunity to creative re-imagine relationships and boundaries between the different/adjacent play areas and further bolster the overall connectivity.
Both the steep slope at the northwest playground adjacent to the school community garden and entrance access pavements adjacent to the lower amphitheater play area have inherent abilities and limitations for the type of access they provide. Adjacent concrete pavement footprints have the potential to be re-imagined/adjusted in concert with the proposed new play pavements/configuration of the lower playground area, to enhance accessibility. The aforementioned severe slope condition does not lend to more agreeable access beyond the potential implementation of stairway constructions for more defined pedestrian access, unless a broader perspective is given to further incorporate & appropriate portions of the existing garden area footprint and footprints to the west of the garden area, for designed construction options that lend to wheelchair accessibility (e.g.: switch back ramp constructions).
Green space to the east of the lower play area/amphitheater could be described as a secondary play area footprint. The renovation & re-designing this side-area terrace condition has a great potential to not only be enhanced, and influenced in its geometries by the character of the adjacent proposed new amphitheater-style construction, but also potential to provide new opportunities for self-led play that is centered on tree preservation measures implemented for this site area’s existing trees.
KBLA design work: llustrative rendering of proposed main/central amphitheater-style play hub shown above.
Photo of existing conditions
Content Copy: Kirk Bereuter Landscape Architecture, LLC. All rights reserved




