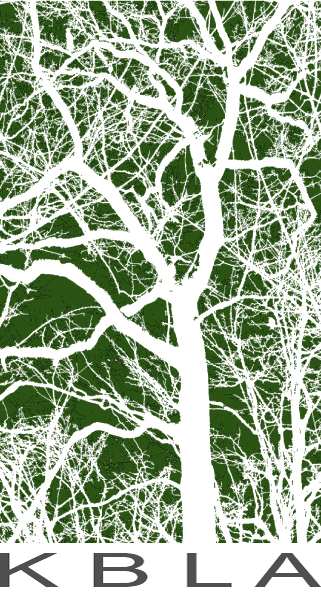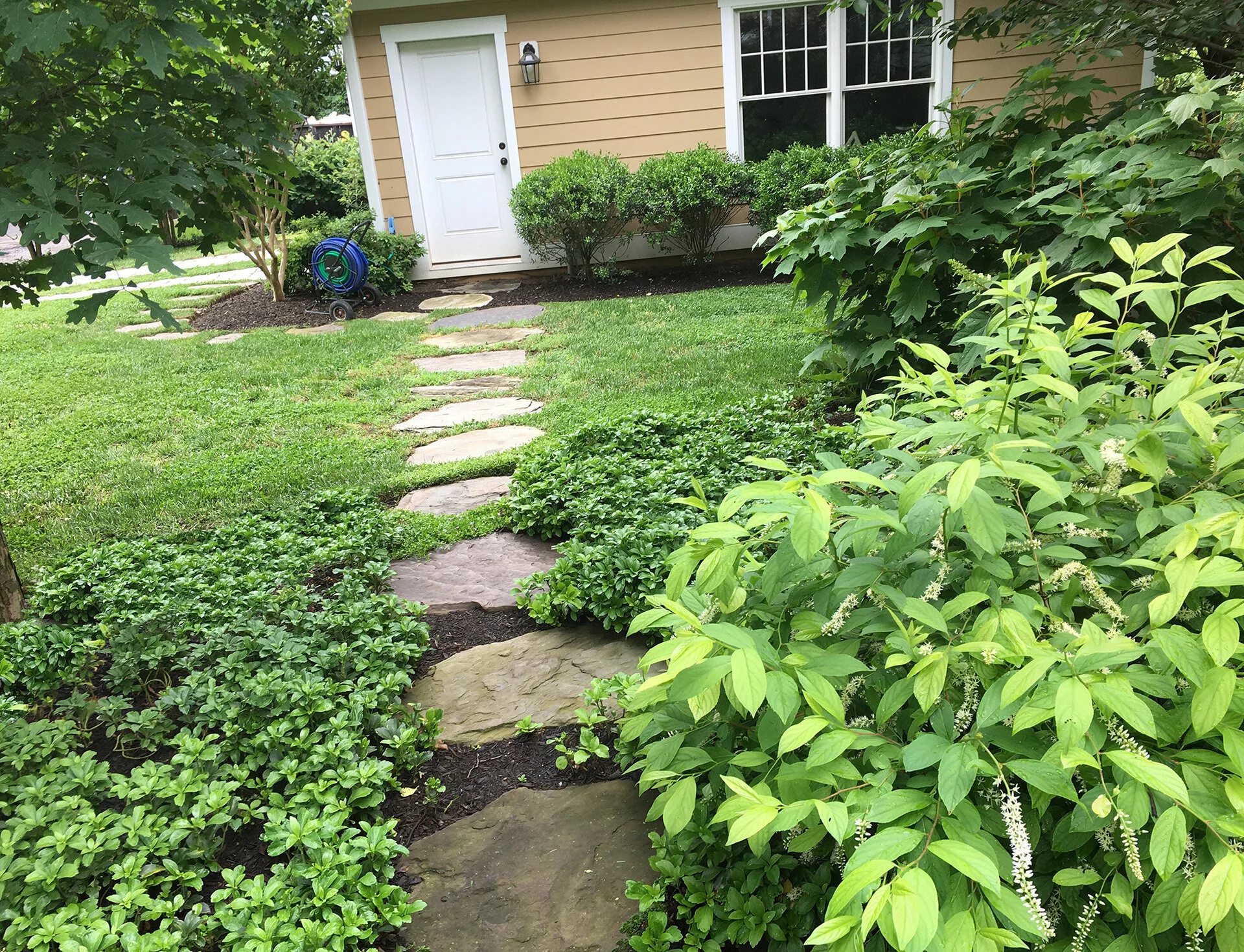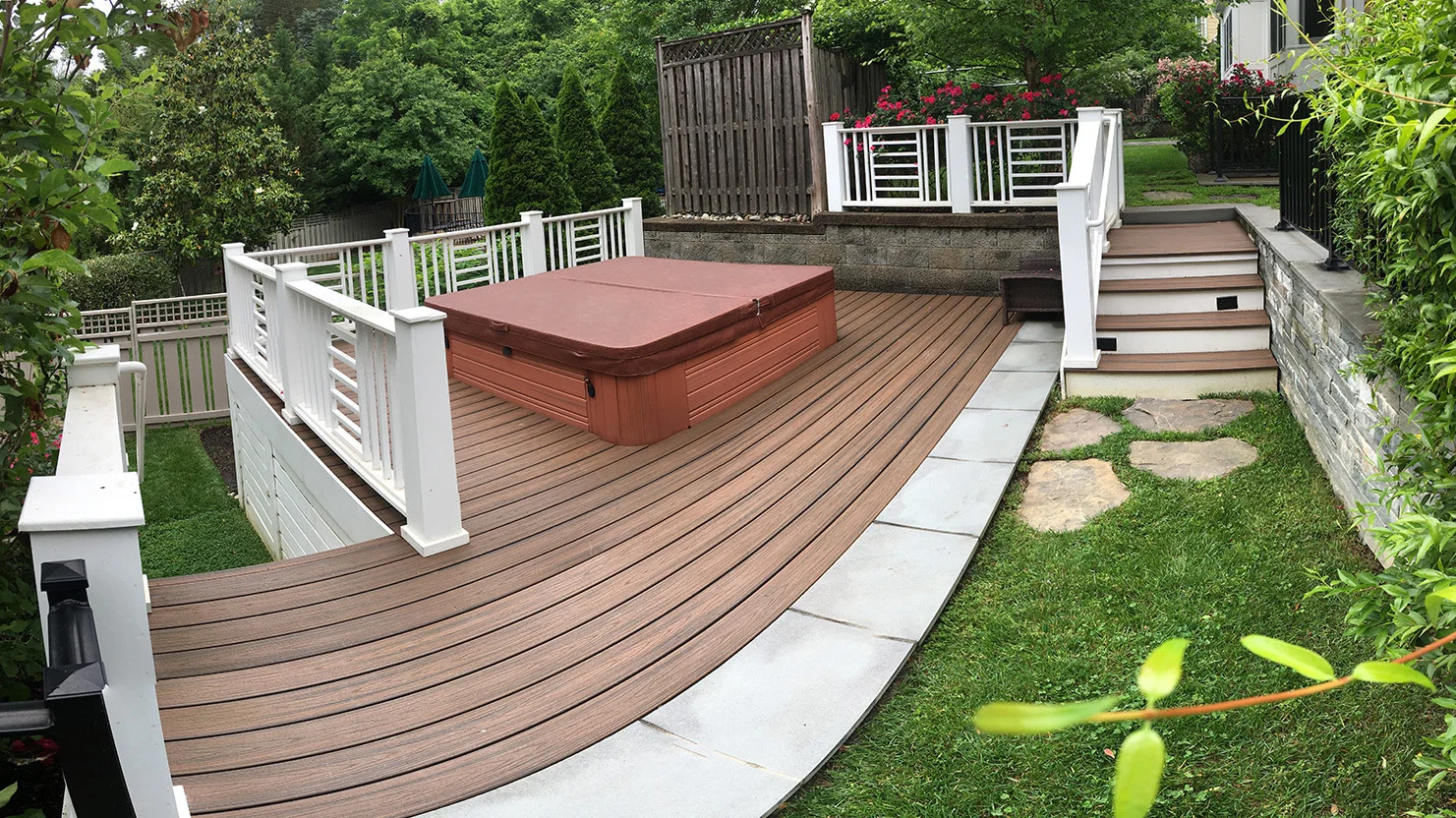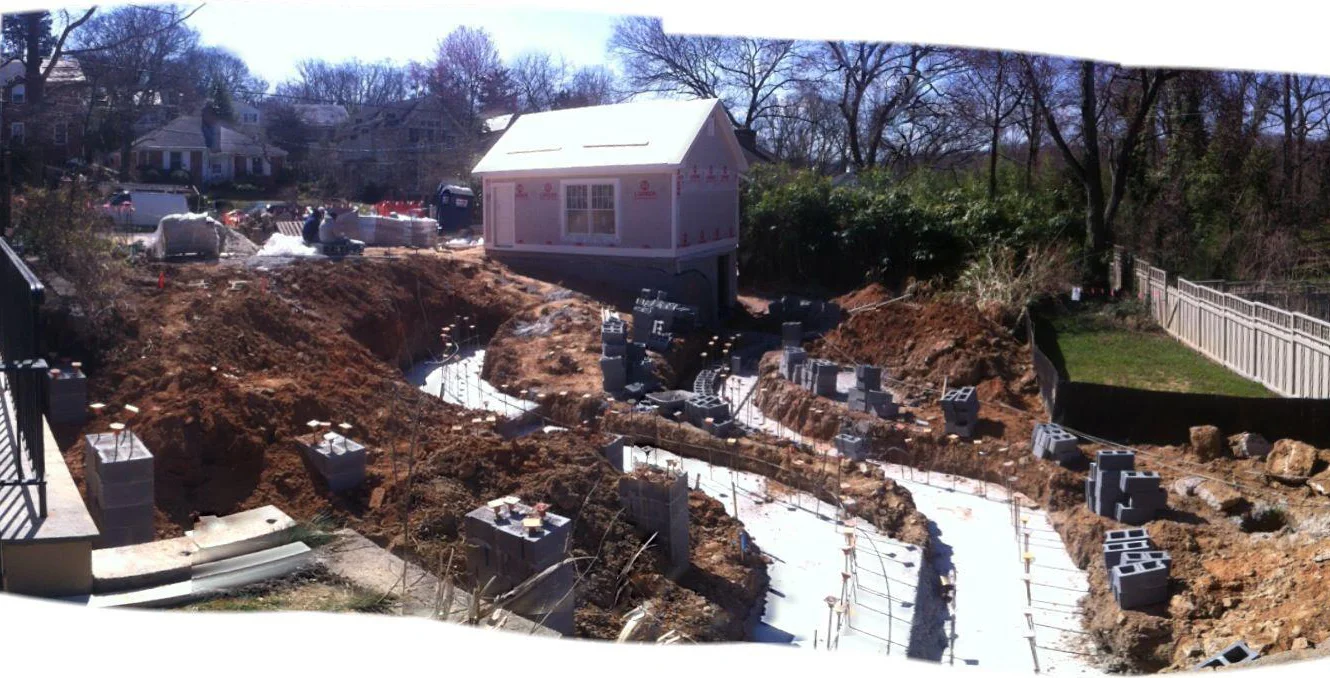Residence in the Palisades
Washington, DC
Back in 2012, project clients purchased a neighboring property and hired KBLA to combine two different and opposing site topographies, as well as introduce a continuous integration of athletic, K-12 play, and multi-tier passive recreation program. The property’s steep elevation changes sit within the larger Chesapeake Bay watershed area and design work was conducted to minimize site area runoff and overload of downstream watershed area management facilities. Proposed project schematics & design development also took into account the preservation of existing site vegetation, as well as the mitigation of potential sediment/erosion control sensitivities.
The KBLA scope of design work produced within the project was developed complementary to project building architect design of new porch build-out expansion from the existing house, and new two-level garage which sits on the far east book-end property location where the house on the neighboring lot once stood (client purchased parcel to the east and demolished original house). KBLA scope items include the design and layout of proposed plantings, retention of existing native trees, designed adjustments & re-grading of site topography, hardscape elements such as new retaining wall terrace system, pedestrian path/step access, vehicular pavement, and site furnishings.
#LandscapeArchitect
#LandscapeArchitect
(Project clients purchased the property next to theirs and legally combined them both into one parcel. As seen in the above site photos, the original bungalow on the neighboring property was demolished.)
Content Copy: Kirk Bereuter Landscape Architecture, LLC. All rights reserved











