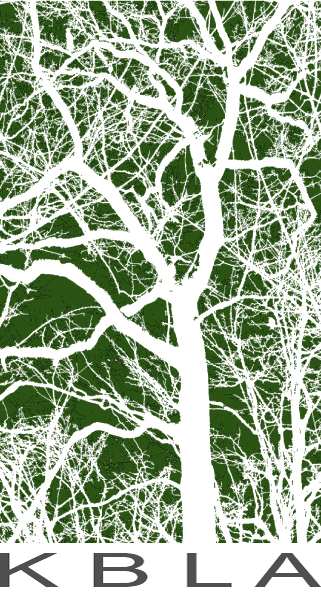Creative Play
Fairfax, VA
In June 2018, KBLA was brought into design collaboration with area building architect, for phased new building expansion & property area site design, relative to a Fairfax, Virginia area lab school.
Our contracted design work includes the development of an external hard and soft footprint that is complimentary to new building classroom & facility expansion. We are also involved in the design of improved vehicular & pedestrian circulation, improved utilitarian site access, site grading refinements, as well as enhanced new athletic & active play area footprint. This list of items has presented us with an opportunity, to organize them into a composition that sing together in chorus with how they dovetail and relate to each other. It’s not about the function of what one single design item provides by itself, but how all of the items together create a distinct place & enhanced identity, when organized as the interrelated parts of one animal.
Hardscape: Within our proposed hardscape design, there are two main armatures that have not been given a name, but provide connection, facility, and framework for engaging in a large list of activities. The amphitheater-like forms seen within the two main areas of our schematic design work are synergetic with adjacent area program, pavement circulation, site grading, planting footprint, as well as primary building entrance access. What previously would have offered just basic entrance access to the new building footprint, now provides, but is not limited to:
an enhanced sense of arrival into a distinct place
performance space
outdoor classroom and platform for exploring specific course curriculum (first grade through junior high education)
secondary off-shoot area for dining/lunch & seating/gathering space
space for self-led creative learning activities and play
Soft / Organic: Aside from developing a plant palette that is low water resource consumption and drought tolerant, the goals we have set for the proposed planting plan touch upon practices and methods for creating natural self-sustaining relationships between various plant varieties. Plants may be guilded together into communities, to build positive soil condition and receive mutual nutrient mineral & chemical benefits from being in close proximity to one another, in lieu of the application of man-made fertilizers and more intensive forced maintenance practices. The proposed planting footprint will be developed in complement to the existing & proposed hardscape footprint and new outdoor program mentioned above, as well as complimentary to new stormwater management systems being developed to minimize site area runoff.
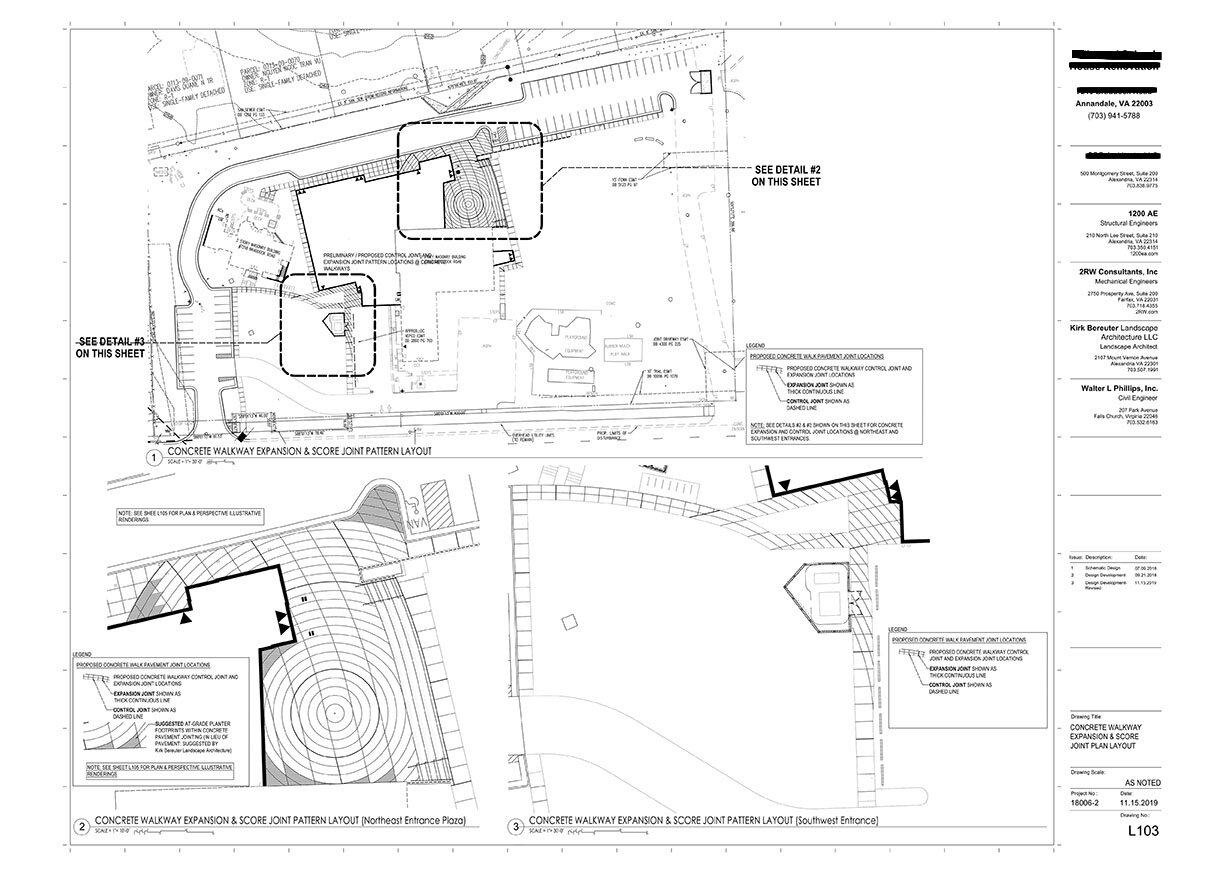
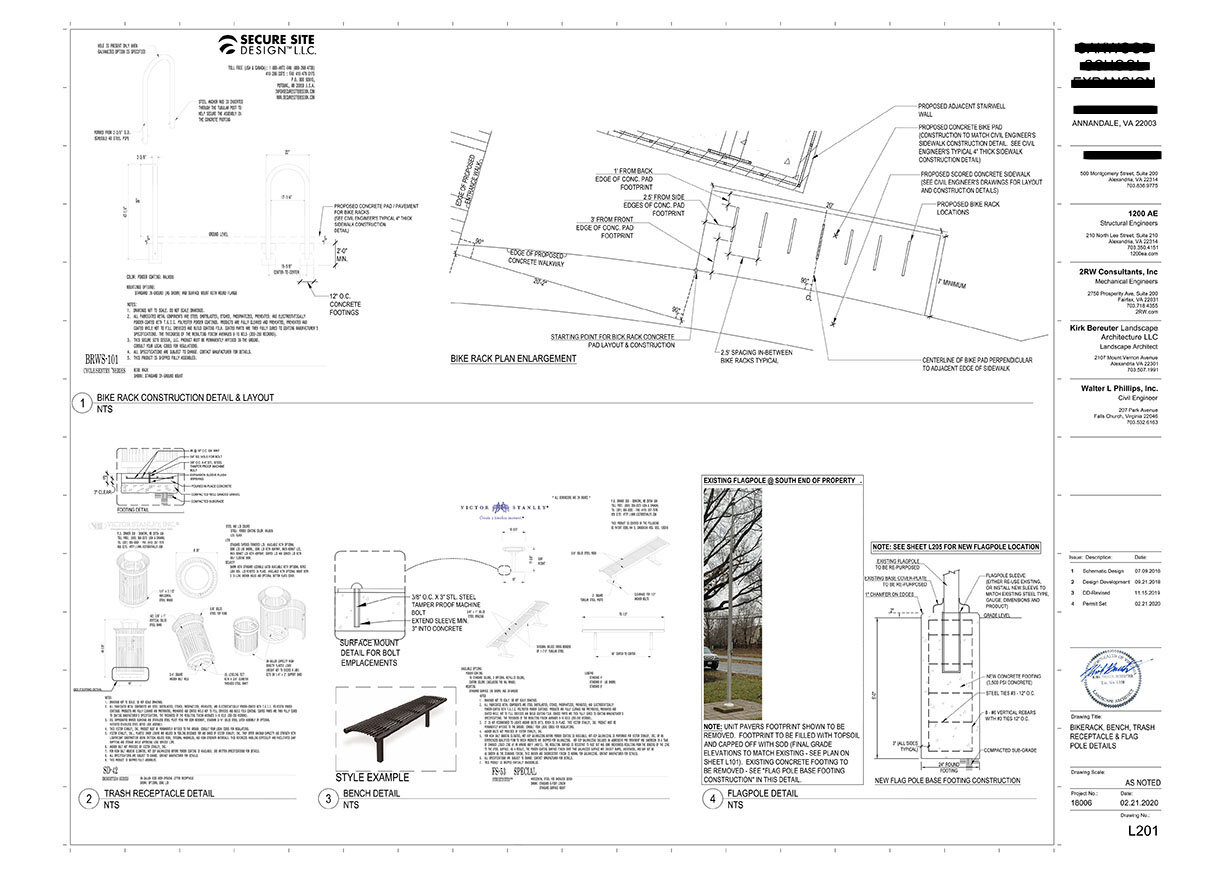
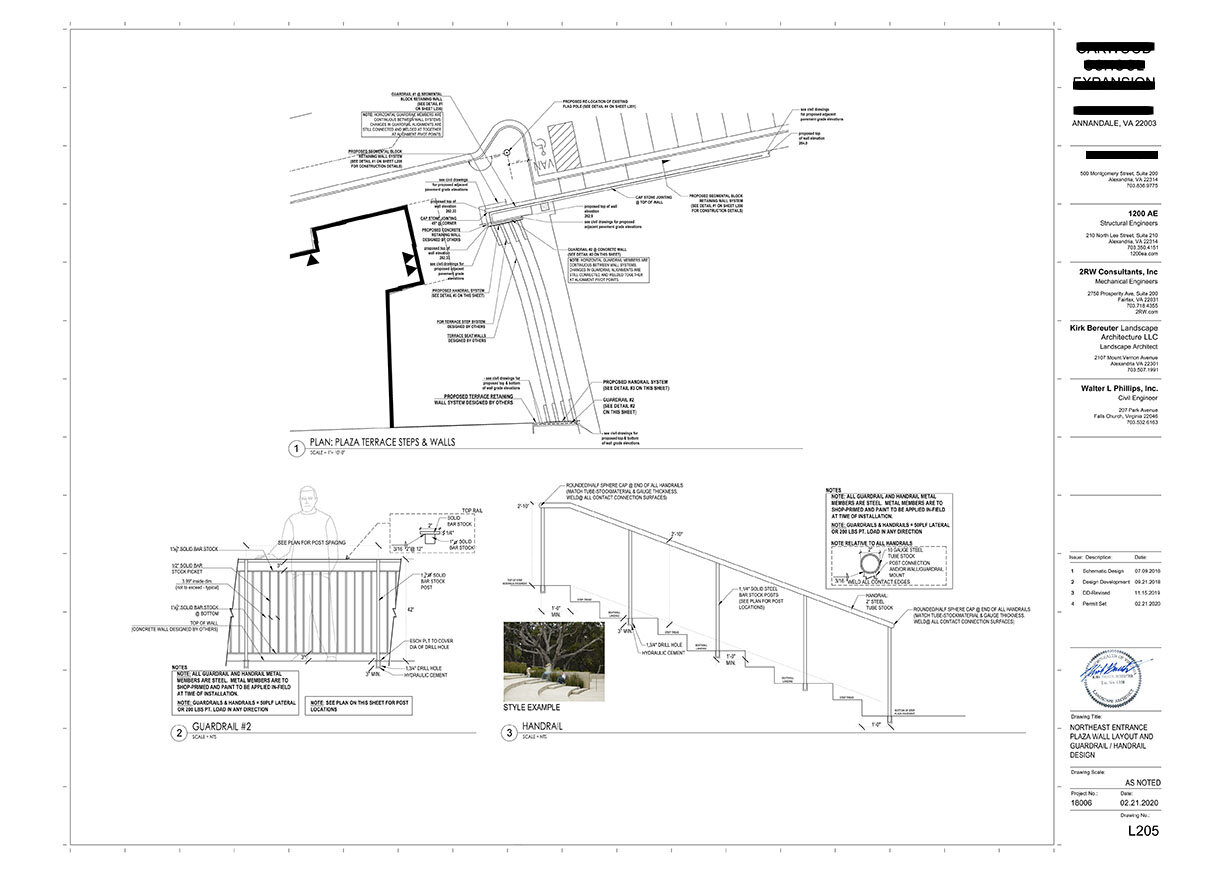
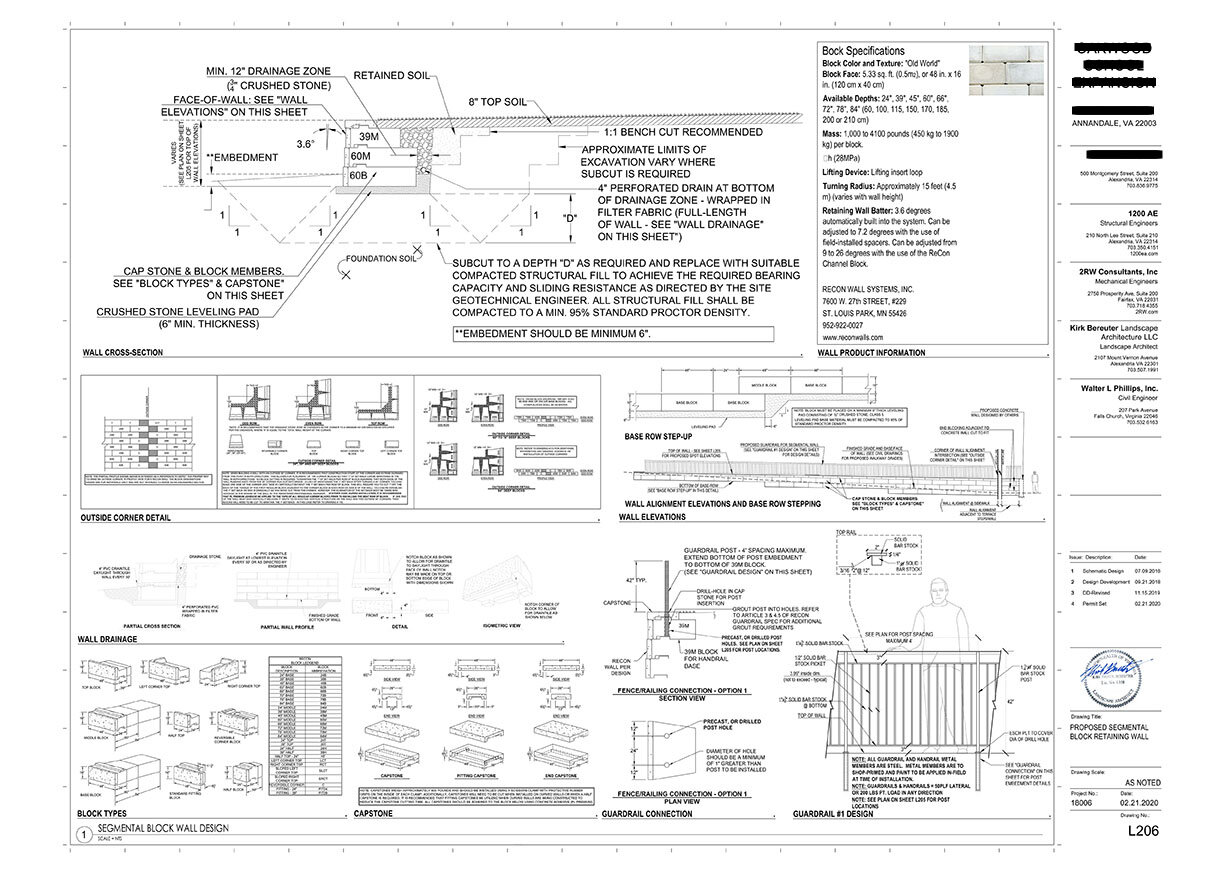
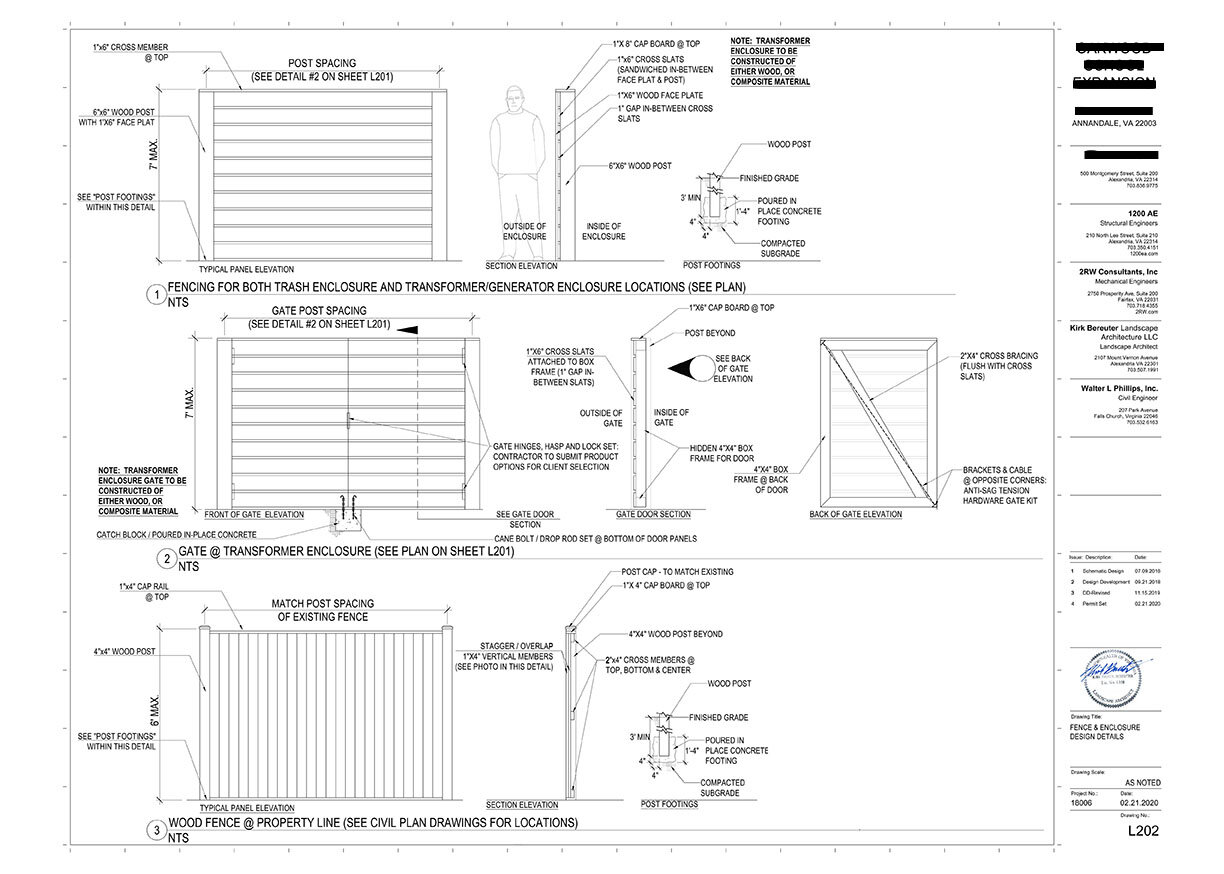
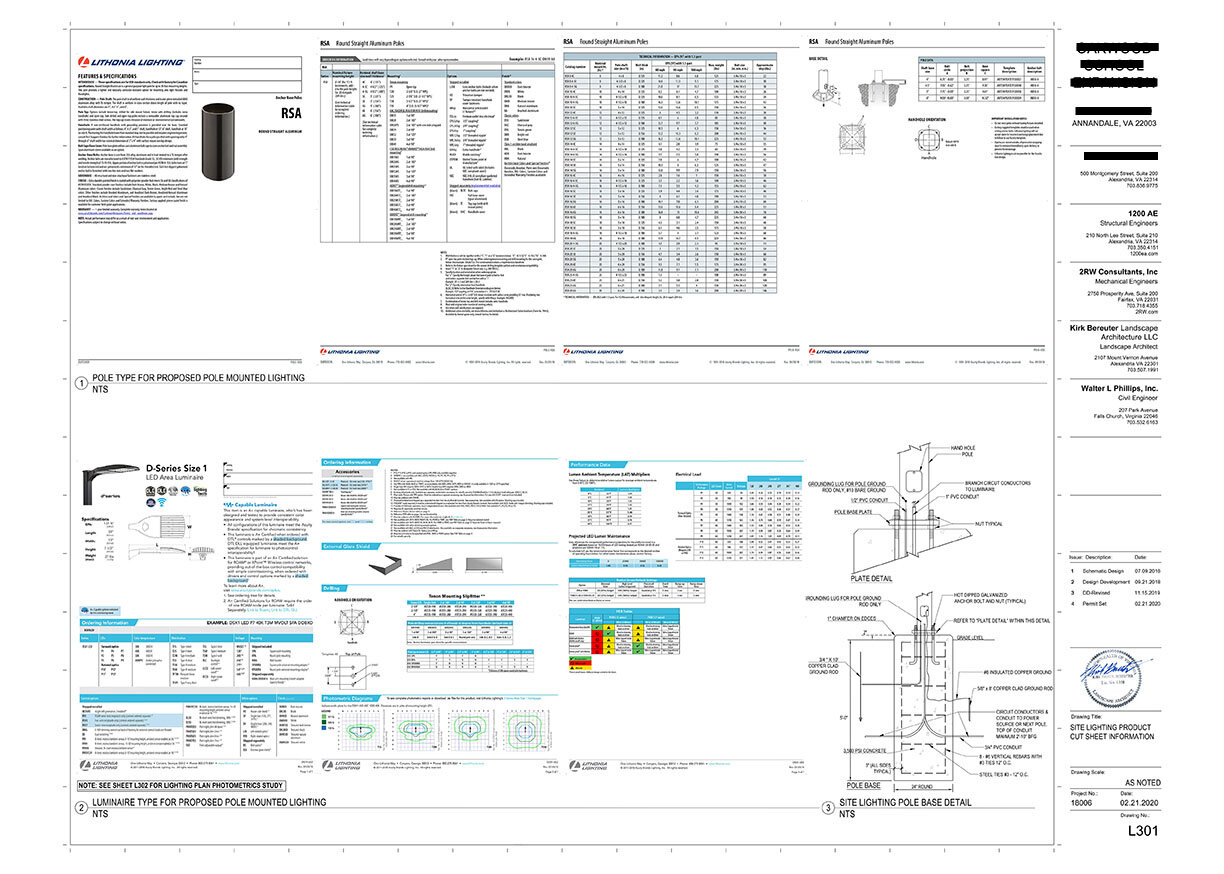
Content Copy: Kirk Bereuter Landscape Architecture, LLC. All rights reserved
