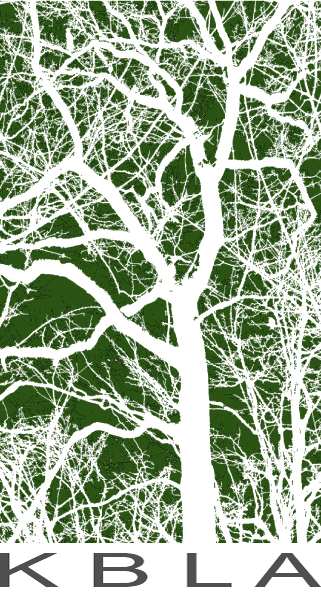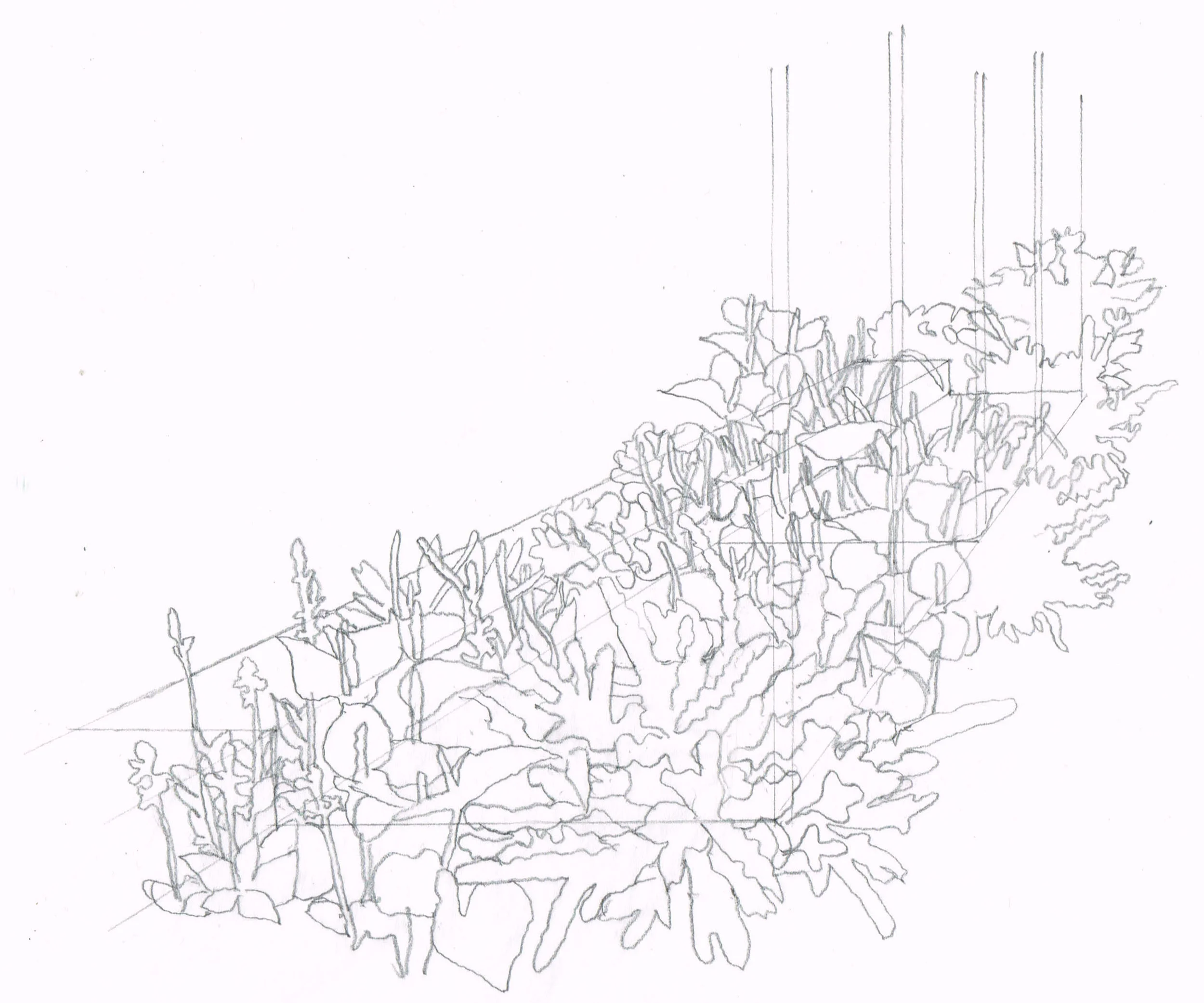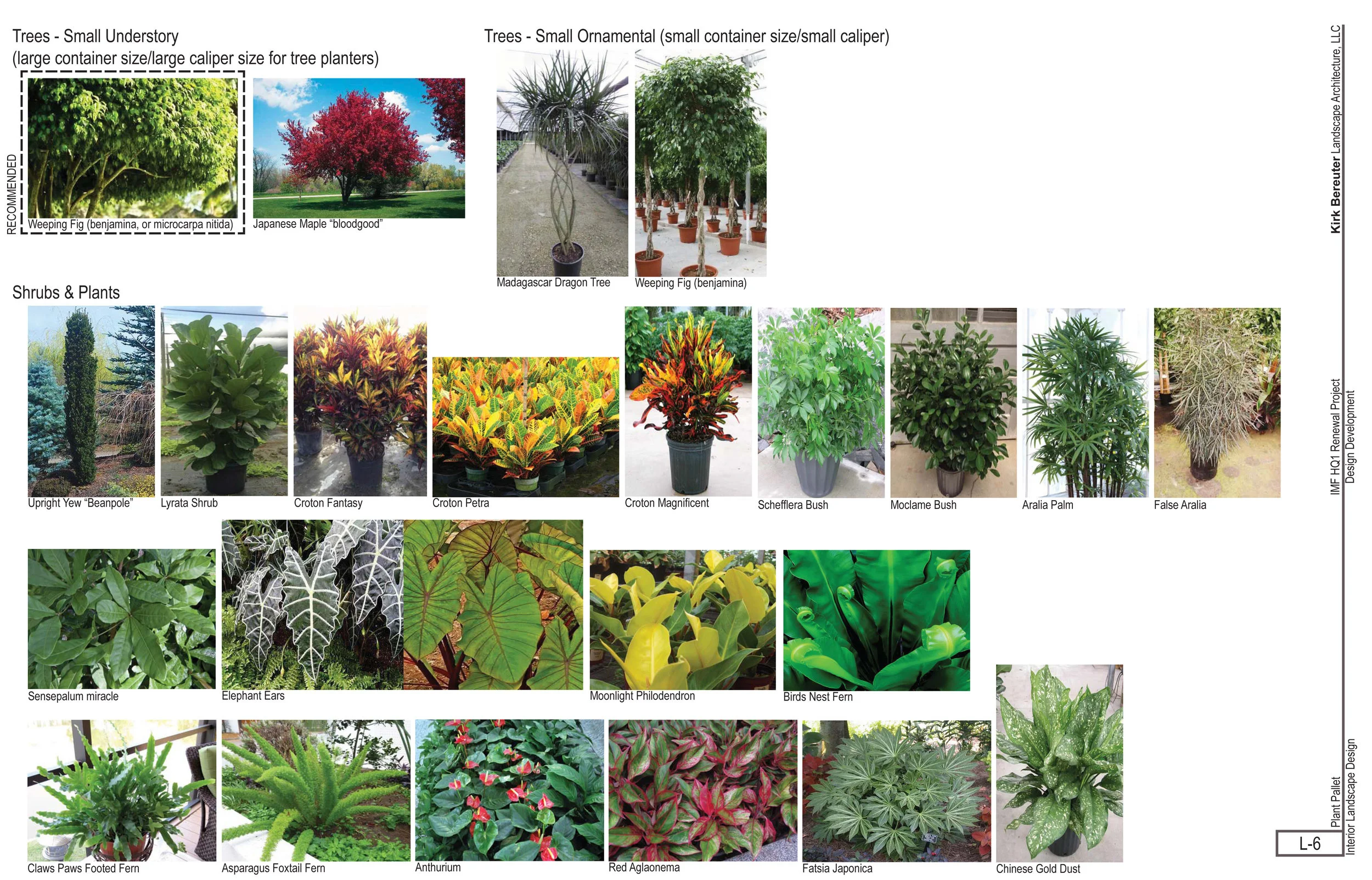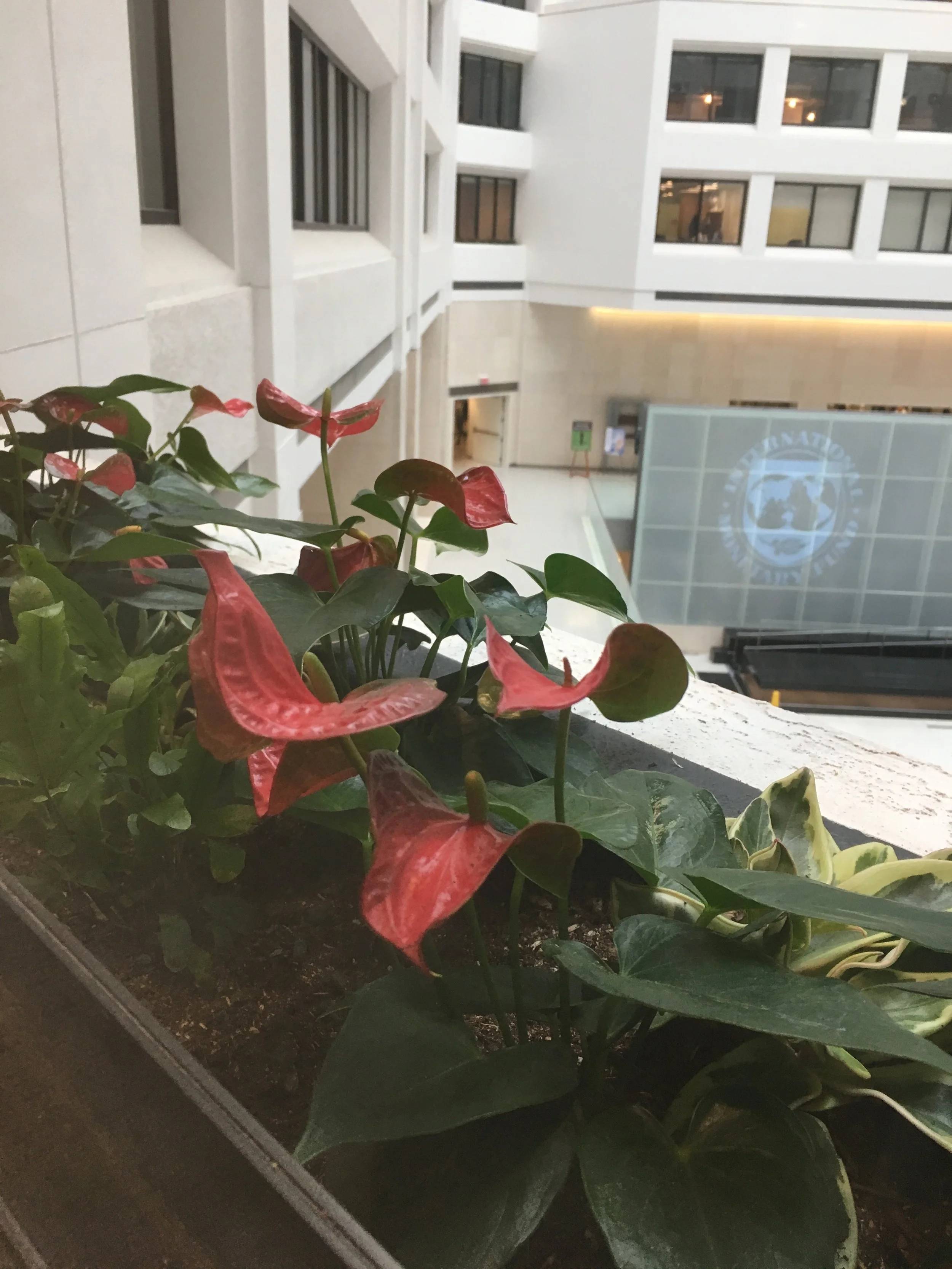IMF World Headquarters
HQ1 Renewal Project - Washington, DC
Following graduation in the summer of 2001, firm principal Kirk Bereuter left the RISD MLA program, to go work for Wet Design, located in Los Angeles. One of the first projects he’d started work on as a junior staff designer, involved the design of a front entrance fountain & external water wall, for the new IMF World Headquarters Building #2, located on Pennsylvania Avenue in Washington, DC. By coincidence, KBLA has been provided a full cycle return to the same block area of this project, 15 years later.
Starting in the summer of 2015, KBLA was brought into collaboration by SOM Architects and representatives of the IMF HQ1 Renewal Task Force, for the proposed internal renovation of the older building #1. The scope of work that KBLA has been asked to develop, relates to both the main atrium and gallery atrium areas which punctuate more than 13 stories of building structure, at the north and south ends of the building footprint. In a professional first, KBLA has gone indoors to engage in the design of interior environment. The scope of our contribution has involved the design of project area soil cross-sections, related sub-surface drainage systems, as well as a planting plan that distinctly relates to both the phenomenology of fluctuating light conditions, as well as the controlled hard framework and internal micro-climates that IMF Building #1 has to offer. The connection and relationship between our proposed design and the aforementioned interior existing conditions, has also produced an ever-changing amorphous design that addresses client expressed desire to counterbalance the constant and predictable geometry of their building’s internal space.
The different elevations of the main atrium and gallery atrium ceilings have created two distinct and different lighting conditions. With the glass ceiling of the main atrium residing at the top of the building, the sun has a direct penetration into this space, with a seasonal shift in altitude and daily migration of light contact that sweeps from east to west, touching not only most of the north wall elevation but corners of east and west wall areas. In contrast to the latter, the glass ceiling of the gallery atrium resides approximately 7+ stories below the top of the building, providing a lighting condition described more as a continuous ambient glow during daylight hours. The proposed plant pallet has not only been developed for the controlled climate of these two distinct spaces but is utilized and oriented relative to differing shade and sun conditions found within the volume of these atriums. The two different conditions have provided a resulting plant palette normally found within both tropical shaded under-story wetland conditions, as well as dry semi-desert & desert climate areas.
Related to planting design, KBLA design of soils for this project take into account a consistent and proportional blend of soil particle types, sizes & distribution, dry and wet bulk densities, maximum water-holding capacity, and how it relates to both soil porosity & water permeability, as well as an acceptable soil pH range and amount of organic matter content. Relative to proposed soils, water drainage systems that would normally carry water out of both existing and proposed planting areas are not permitted, requiring any moisture and water to be self-contained. Although the latter mentioned drainage condition has created an obstacle that runs counter to healthy plant respiration, KBLA has looked upon this as an opportunity for the design & innovation of water reservoir systems, internal to proposed soil cross-sections. At the lowest soil horizon level, the proposed reservoir will both trap out excess moisture, allow for air circulation/evaporation, as well as an option for direct access removal of superfluous/standing water if needed.
The installation of KBLA scope work coincides with the floor by floor renovation of IMF building #1 and has reached approximately 35% completion. The following are a few early post installation photos taken on-site.
Content Copy: Kirk Bereuter Landscape Architecture, LLC. All rights reserved









