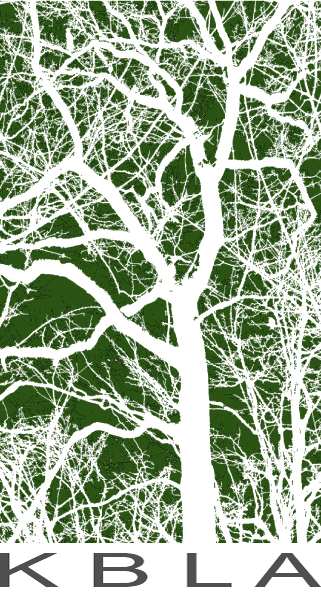Hollin Hills Residence / WIP
Alexandria, VA
Hollin Hills is a planned neighborhood that contains exceptional architecture in a native landscape which was intentionally outlined for preservation during the early master plan design of the area. Starting in the 1940s the development of Hollin Hills has facilitated some of the highest principles in architecture, site planning, and landscape architecture and remains both a beautiful place and a highly sought-after neighborhood. Both native and man-made landscape is the common connecting element that ties the neighborhood together and, especially wooded areas, which distinguishes Hollin Hills from other suburban developments. Hollin Hills is a historic district, which like other historic areas, promotes the preservation of its unique characteristics. It is necessary to ensure that the integrity of the early planning ideals is retained to continue its value in the future.
Our recently contracted design project sits atop a 5+ acre property within this neighborhood and includes a mid-20th century signature modern home design by a renowned area architect as his personal residence. Part of our work has included an effort to re-connect and reacquaint the existing home footprint, utility, and circulation with the existing site environment and beautiful woodland context, as well as add enhanced passive recreation site programming that is well suited to neighborhood character and design language.
The following images are both preliminary illustrative plan rendering relevant to the existing site environment & context, as well as a series of calculated/scaled photomontage illustratives produced within the early visioning/concept development of this project, by superimposing proposed items on-top of existing site panoramic photos:
#HollinHills #ResidentialLandscapeDesign #LandscapeArchitect
Content Copy: Kirk Bereuter Landscape Architecture, LLC. All rights reserved











