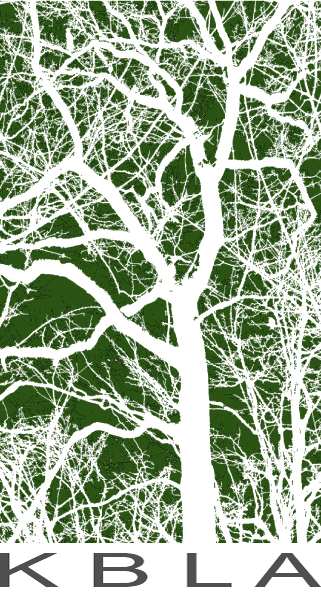Green Roof Projects
A rooftop can at times offer nothing more than an inhospitable environment composed of gravel ballast and laundry vents. For the past 10+ years, we have engaged in green roof design projects that are a component piece of a larger mixed-use office/retail property master plan, institutional property master plan, as well as smaller-scale work better suited to a single residential property. Some green roof design projects are basic and developed with the single purpose of capturing rainwater, to slow stormwater flow rates and minimize the overload of downstream water facilities and they can also provide building temperature heat/cool energy savings. Some larger more elaborate green roof design projects can also be a composition that offers a collection of interconnected program items such as outdoor lounge/passive recreation space, dining areas, entertainment centers, all housed and organized within newly designed suspended pavement systems and planted footprints. Our design of green roof program has included both the design of hard/built green screen structures, pavements, site furnishings, and components relative to the roof membrane system, as well as soft organic items related to planted footprint and green roof soils specification. Our client types for this work have ranged from larger organizations to mixed-use commercial/multi-family residential client groups and single-family residential clients. The following site photos and illusratives are a small handful of images from our mixed-use multi-family, institutional and single-family green roof client projects.
Content Copy: Kirk Bereuter Landscape Architecture, LLC. All rights reserved
















