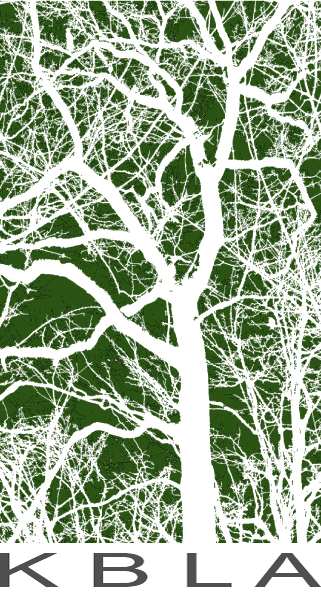Urban Mixed-Use Projects
Our design firm has been in operation for more than 10 years and it is a privilege to work on projects that both sit within the history & heart of our Washington, DC beltway area and contribute connective tissue where distinctive and important city areas collide. KBLA has been brought into collaboration with area architects, interior architects, civil engineers, developers and individual property owners, for both the design renovation/rehabilitation of existing buildings & external site footprints, as well as the design of completely new building/property land uses which are intended as a clean-slate opportunity built from the ground up. A single project in this arena can involve a variety of elaborate program and can combine a full range of commercial, office, retail & residential uses while providing a symbiotic interface with the surrounding area context. It is not uncommon for our design work in this context to provide a seamless transition from internal to external program space, as well as facilitate combined pedestrian & vehicular area experience/uses that are parallel and mutually beneficial. Our urban design work has even provided entirely new area park/pocket park footprints that span several city block areas and are a bridge between different urban and suburban communities.
Content Copy: Kirk Bereuter Landscape Architecture, LLC. All rights reserved










