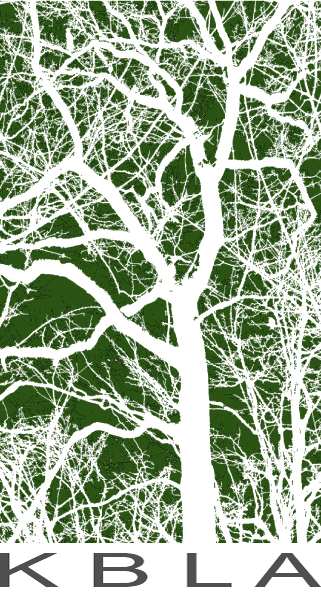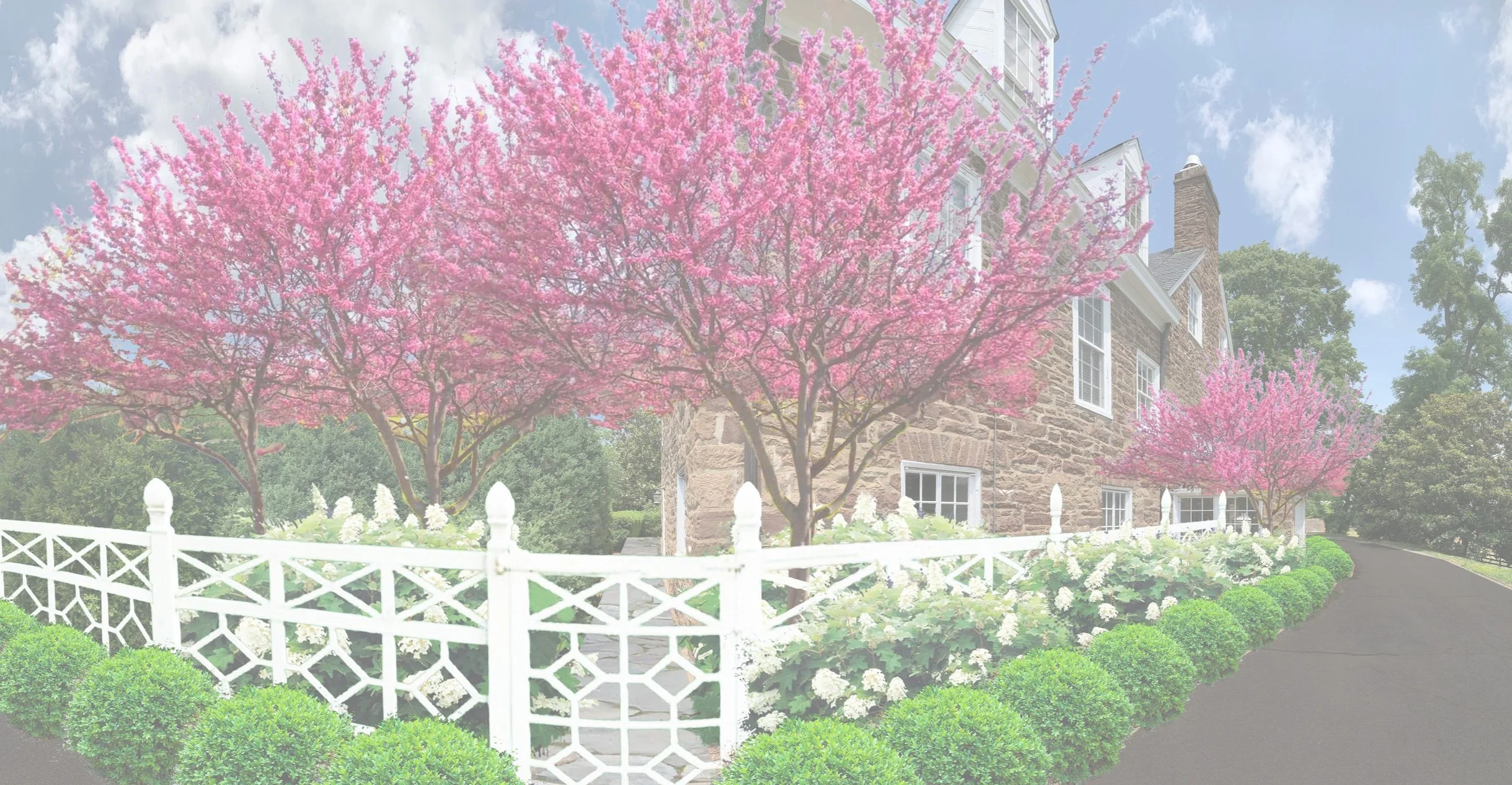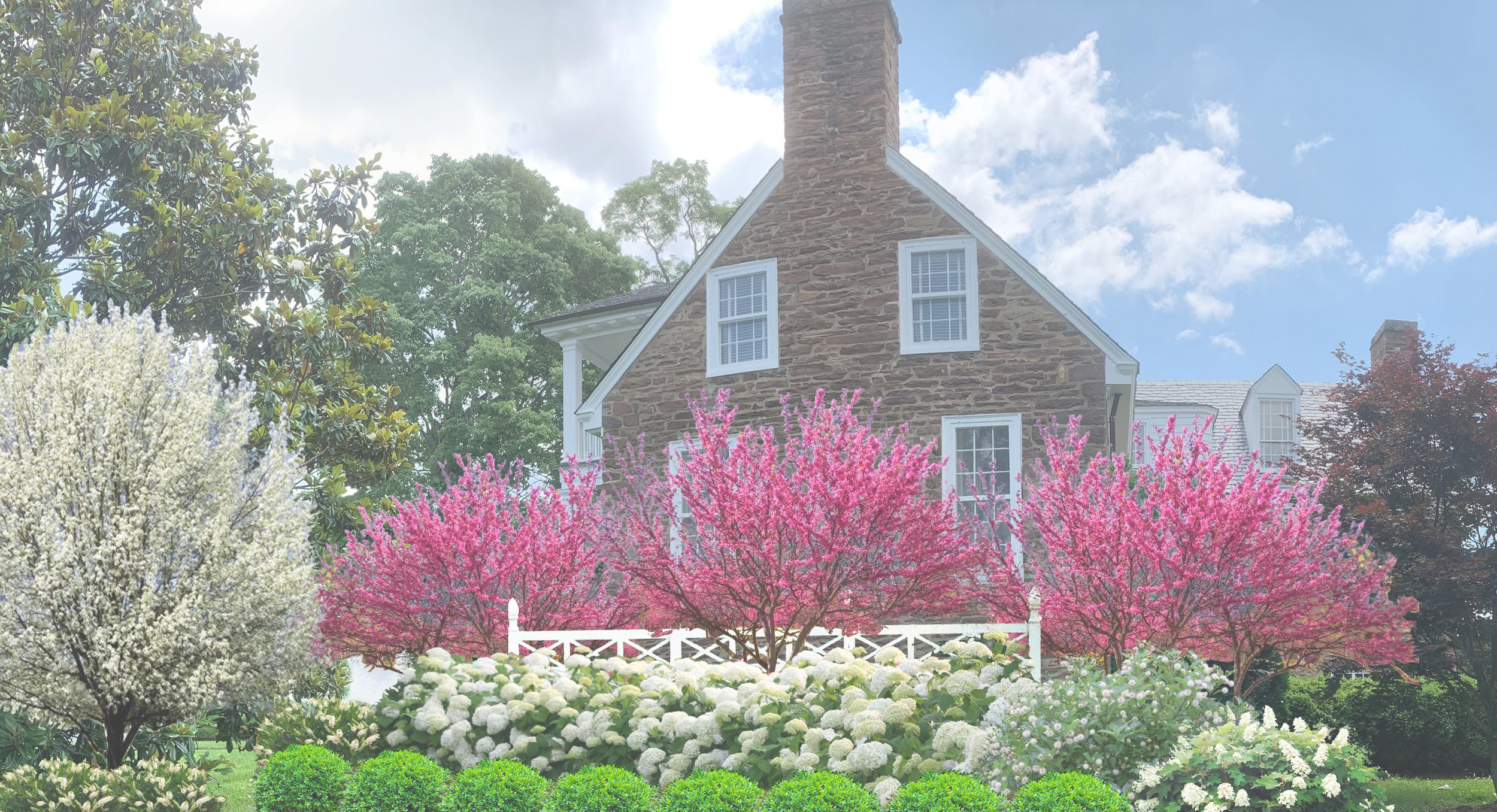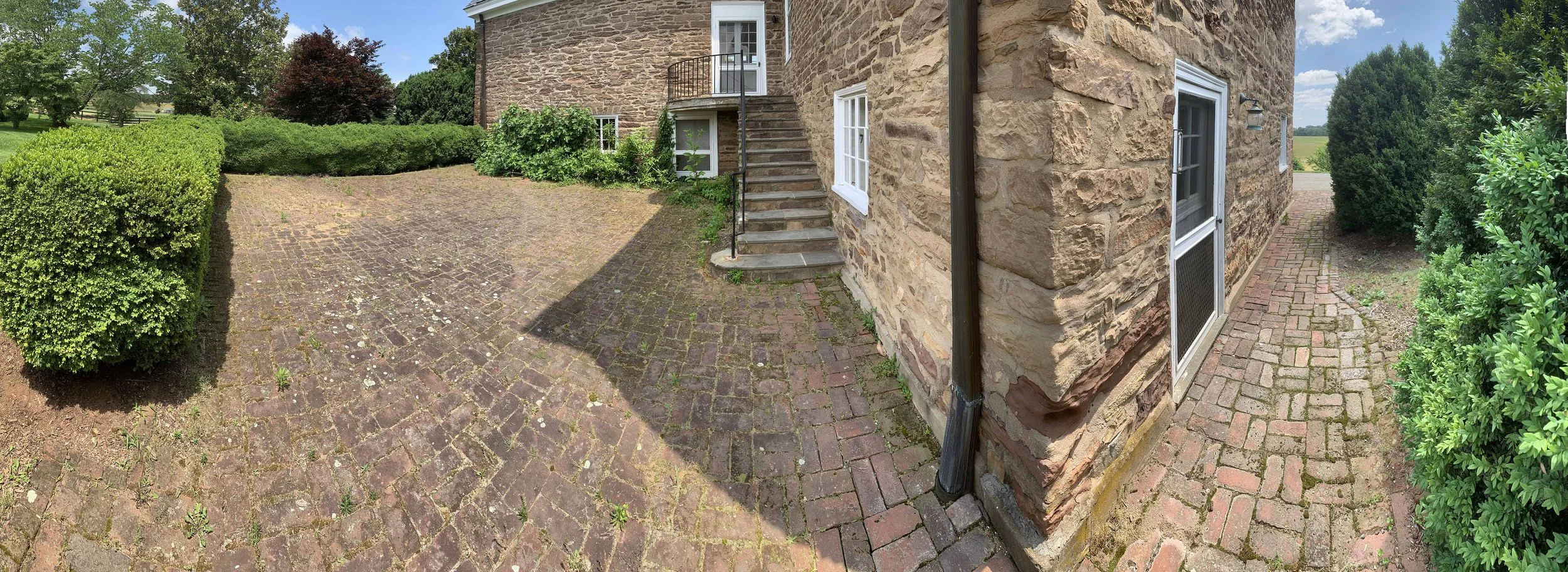Colonial Farm
Virginia
WIP / New Project
History:
One of the biggest questions we have grappled with in this project is: how does a Landscape Architect both preserve almost Mount Vernon-level history and yet serve a project client's desire for modern program at the same time? We are currently working with the client owners of a historic private land tract, once owned by a patriot farmer and friend of George Washington. This farmer was one of the first to import and extensively breed horses in the United States and supply them to the Continental Army during the American Revolutionary War. This property, which was once also encompassed by the Civil War 2nd battle of Bull Run and has significant history relative to American horse racing.
In addition to George Washington, other notable U.S. Presidents that have either set foot on the property, or that have indirect connection to it are presidents John Adams who also has connection to acquisition of Love family horse stock, as well as Thomas Jefferson and Monroe, who showed keen interest in Love’s production of Lawlor Wheat, a cultivated strain that was resistant to crop devastation created by the hessian fly. Andrew Jackson was also a close family friend of the Love family.
Some of the notable subsequent property owners that follow Samuel love and his family include: Temple Mason Washington who was a cousin of George Washington, Congressman Richard Bland Lee who was a first cousin to Robert E. Lee and nephew to “Lighthorse Harry” Lee, Mitchell Harrison and Thomas Mellon Evans a Wall Street Financier, philanthropist, who bred champion thoroughbred horses for four decades, including “Pleasant Colony”, winner of the 1981 Kentucky Derby and Preakness Stakes. The property is now quietly and anonymously maintained by its furthest extension of private property ownership. Needless to say, this project and collaboration has been a careful balance of conducting design work, respecting the hidden significant cultural history below grade, and serving a client’s desire for modern outdoor program and recreation.
Design Scope:
The proposed design work within this project includes design renovations relative to the residence buildings found within the main Buckland Hall manor house area, and adjacent footprint areas outside of the property’s historic easement. The brush strokes of our design work and the feasibility of it’s eventual in-ground implementation has been tempered by the Virginia States historic review and archeological on-site assessment, as well as our careful shepherding project client and team design goals through the design process to both provide modern program use, while not unnecessarily sticking a shovel below grade where it would be of detriment to hidden history, or out of character with the remnant above-grade history. The program that has been fleshed out in our design work also reflects significant connection and influence from Old Town Alexandria, Mount Vernon, River Farm Park on the Potomac and Colonial Williamsburg with the resulting style of design.
Our landscape architecture scope of design work includes the design of new manor house courtyard & entrance walk, vehicular entrance arrival drop-off circle, main entrance road drive from primary entrance gate, and pool area. The design renovation of existing footprints incorporates some new modern upgrades, while sticking to an older design style that is complimentary to the property’s early colonial and civil war era history and sticks largely to utilizing footprints established and already disturbed by previous resident Thomas Mellon Evans from the early 1980’s forward. We also have designed scope items that fall largely outside of the property’s historic easement and are totally new program use such as a new tennis court and guest house residence courtyard, parking area & access walkway, both of which also share the same historic design language brush strokes of the other items within the historic easement. We have played not only a landscape architect on this project, but a shepherd in carefully ushering property owner clients through a design project that provides both their desired modern program enhancements, yet avoids impacting, protects, and preserves hidden historic footprints below-grade of great cultural value.
Existing Conditions
Photo of existing entrance circle drop off.
Photo of existing guest house, horse paddock and carriage house area intersection.
Photo of existing manor house courtyard.
Photo showing existing courtyard entrance walk.
Photo of existing manor house side yard.
Photo of existing pool area.
Content Copy: Kirk Bereuter Landscape Architecture, LLC. All rights reserved














