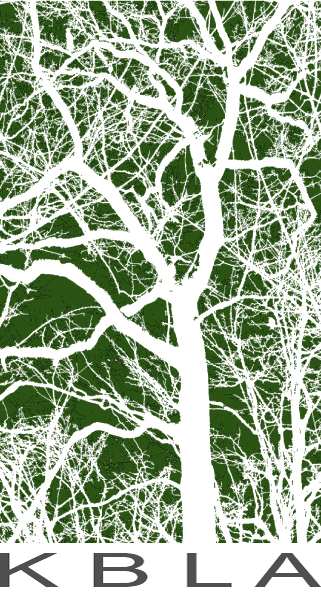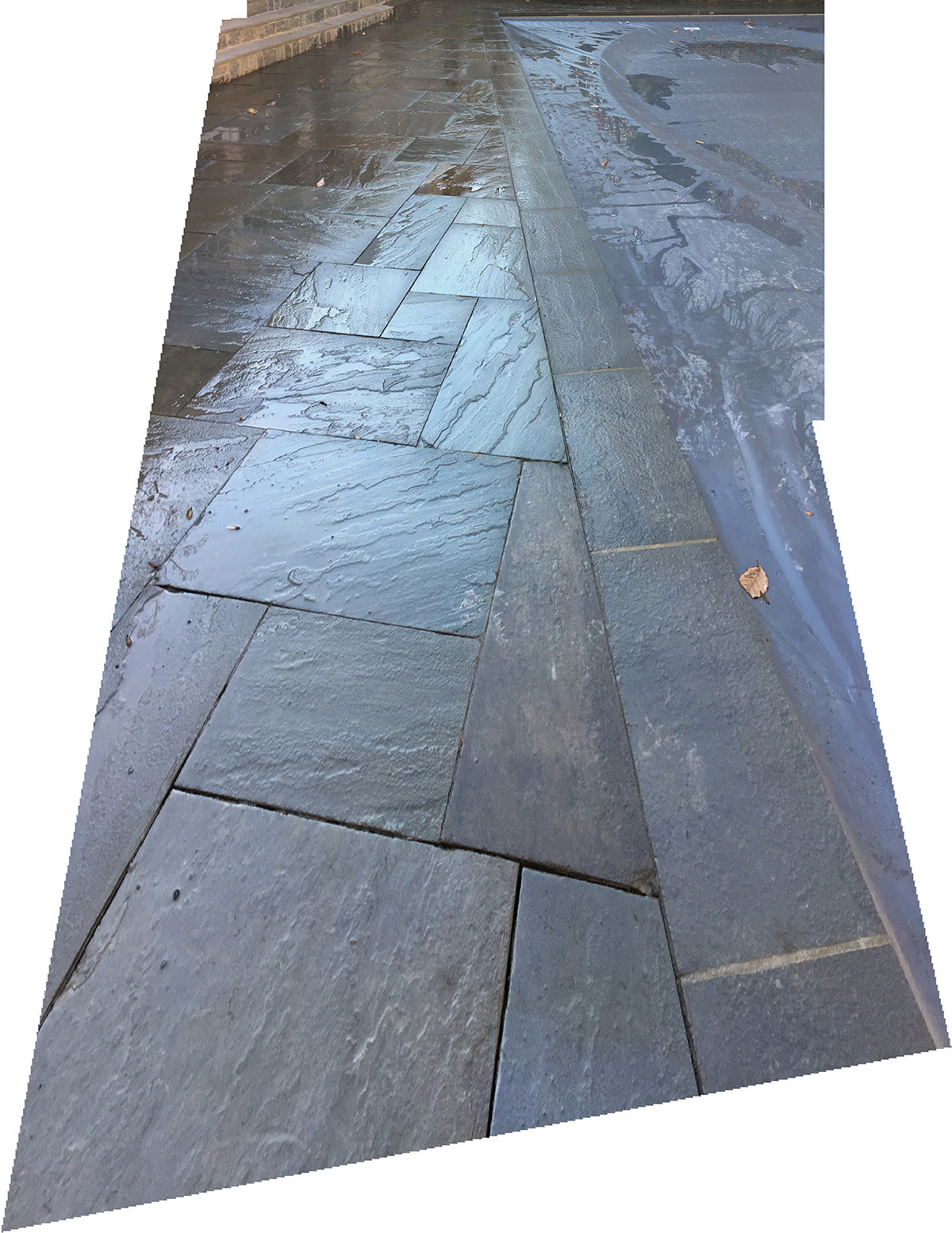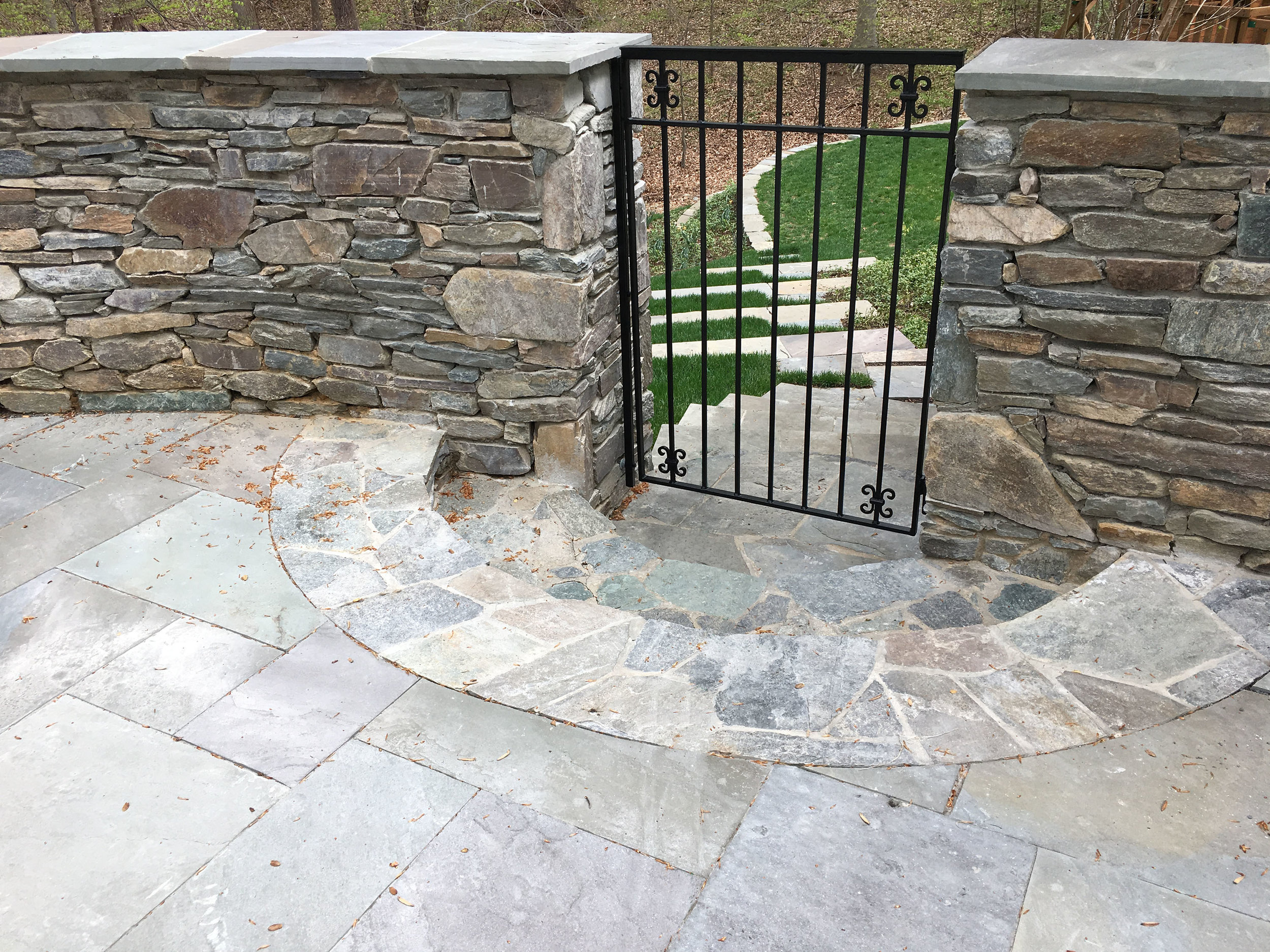Property Plan & Pool Area Design
McLean, VA
Preliminary pool area schematics shown above.
In mid-2015, a property owner in McLean, Virginia contacted KBLA, to look at a noise problem that was endemic to their property parcel and its location, a stone’s throw away from the George Washington Memorial Parkway. At the beginning of our design investigation, KBLA enlisted the help of a DC area acoustician “Miller, Beam & Paganelli, Inc.” to study and evaluate the property’s given topography, vegetation, and its building structures, to map out the primary avenues through which the adjacent noise was bleeding in, not only from the primary direction of the parkway but reflecting/bouncing in through adjacent property areas outside of the client’s property line. Final conclusions drawn from acoustic mapping confirmed that given the property’s characteristics and location within the surrounding context, the noise problem could never be fully abated with typical built sound screen fence wall and earth form devices, but perhaps there were pockets of space within the property that were not as bad and could be utilized and transformed into a mechanism for escaping the sound of the parkway while experiencing and enjoying the recreation of the outdoor space.
One of the prime property areas that offered potential, as a pocket of noise isolation, was a two-level patio & lawn terrace space wedged in-between the back of the house and a steep embankment, in the form of an elongated berm which sat in front of and parallel to the alignment of the parkway. Some of our preliminary ideas enlisted the use of proposed fountain as an outdoor white noise machine, coupled with the privacy of the lower green terrace, until one day we received an email & photos from our client detailing the accidental in-ground shovel discovery of a buried / remnant swimming pool construction, only 2 inches below the surface of the grass terrace. After having met with DC area pool expert on-site, it was further established that the pool had been constructed mid-century, of a high-density concrete that is no longer used in modern pool construction techniques. After carefully digging out the basin, we found that not only were the construction of the walls and floor 98% complete but the bond beam fully intact, meaning that the entire pool system was recoverable and able to be renovated and restored to full functional use.
With the client's desire to resurrect and return the pool to full functional use, KBLA looked at this as an opportunity to combine this new program with the mechanism of the fountain as a white noise machine. Additional fleshing out of this design work not only included a new retaining wall and guardrail system to meet pool safety code requirements but also included auto-retractable pool cover housed and concealed within cantilevered pavement system, upper and lower pool deck pavement, and water fountain jets, which pull water from and re-circulate water to the pool bowl, using it as a pump basin and effectively turning the pool itself into a fountain.
The latter mentioned pool renovation and design work is only one component piece of a multi-phase property plan that also includes the design of new front area play terrace for the client’s children, front entrance and back patio planting plan design, pavement & wall design work, property lighting design, as well as parkway view-shed screen planting design that couples with pool area and patio terrace design work. The play terrace & play equipment has been fully installed and the pool area construction is complete.
Photograph is progress shot of plaster / tile work, as well as finished bluestone stone coping.
Cantilevered pavement condition seen at the edge of rectangle conceals a hidden track system for the auto-retractable pool cover. Removable 2" thick blue stone cover plates rest on top of a steel bracket system spaced at every 2 feet on-center, to cover the reinforced concrete motor housing. #LandscapeArchitect
Photo showing sneak-peak view of laminar jet dry-run and pool area hardscape being finalized for pool season 2018. Laminar water jets and pool utilities have been WiFi connected to application controls on owner's I-Phone.
The laminar jet technology provides a perfectly still stream of water, which is able to transmit light (similar to a fiber-optic cable). Laminar jet streams and controls offer additional choreographed multi-color lighting display sequences at night.
Photo showing pool area being readied for 2018 pool season
Photo showing upper deck pavement adjacent to cantilevered pavement edge. Cantilevered pavement edge conceals auto-retractable cover track.
Photo showing early post installation of pool cover and auto-retractable pool cover motor housing. 2 inch thick removable bluestone cover plates have been installed and are held up / suspended with reinforced cantilever bracket system.
#LandscapeArchitect
#LandscapeArchitect
Construction installation photo showing new terrace steps which provide better access in coupling play area footprint, with new pool area program.
Photo showing new terrace with play equipment
Photos of pre-construction and early construction work:
Content Copy: Kirk Bereuter Landscape Architecture, LLC. All rights reserved






















